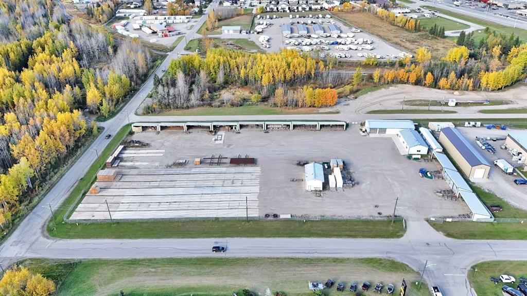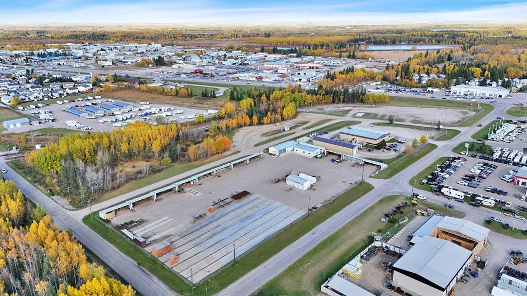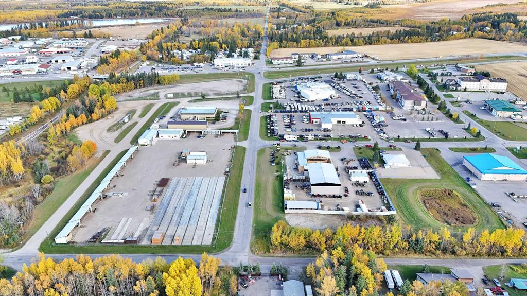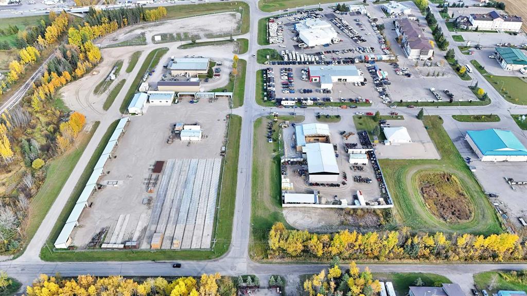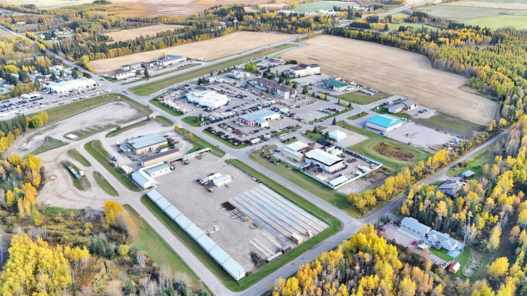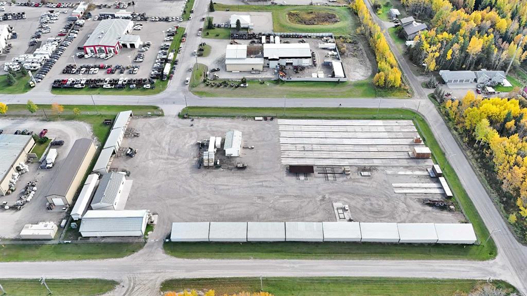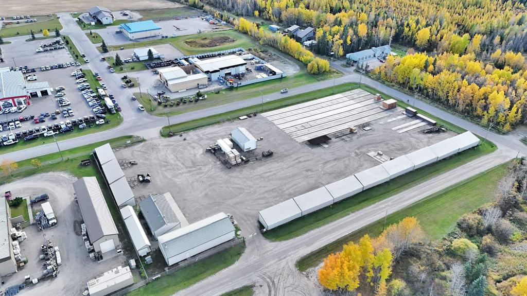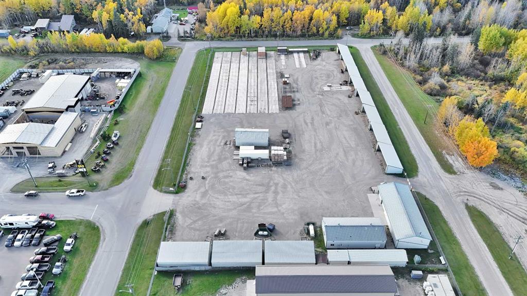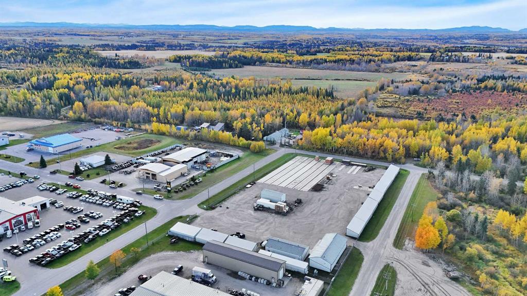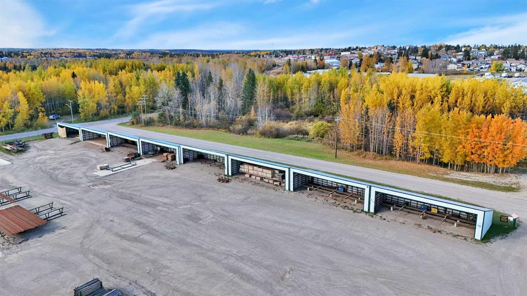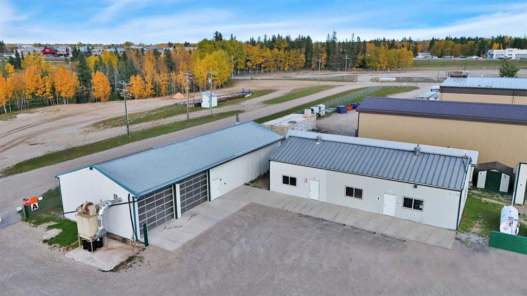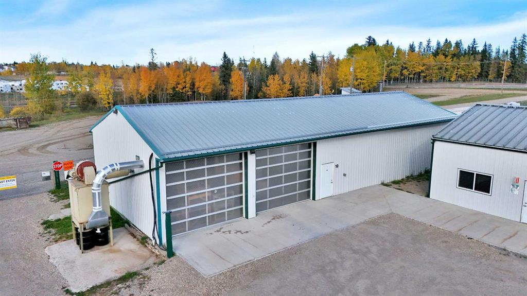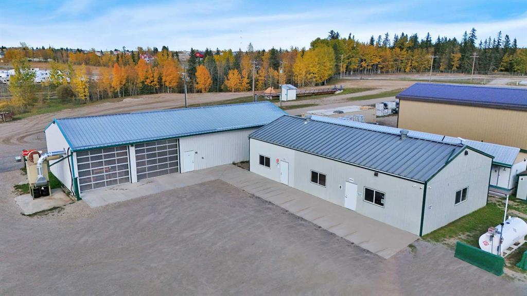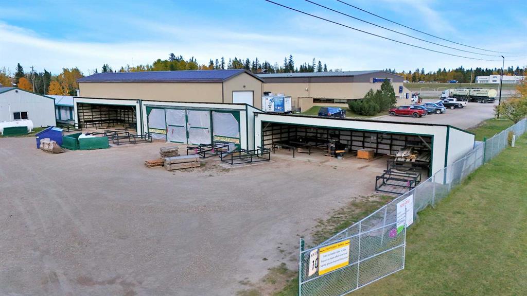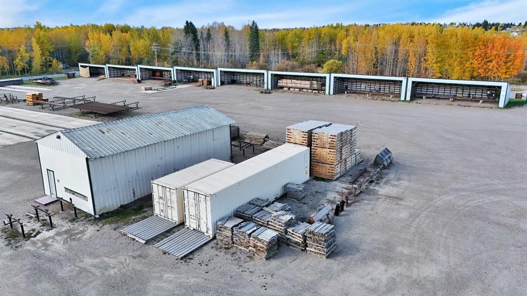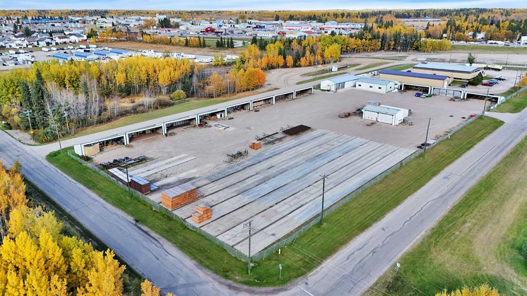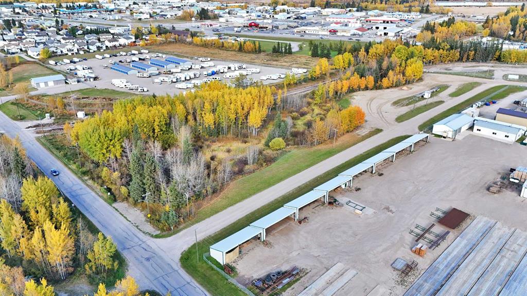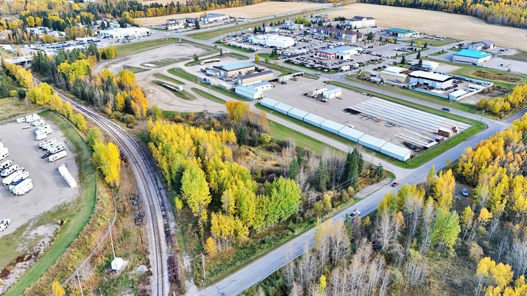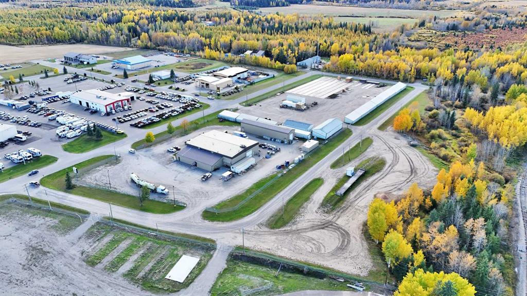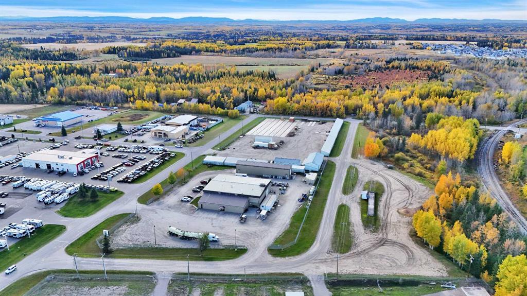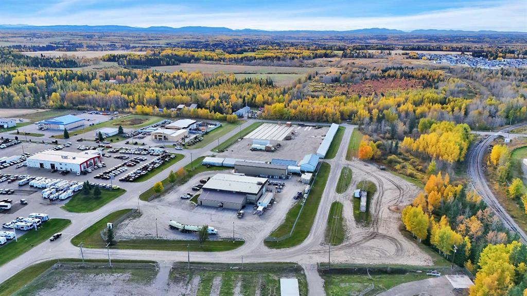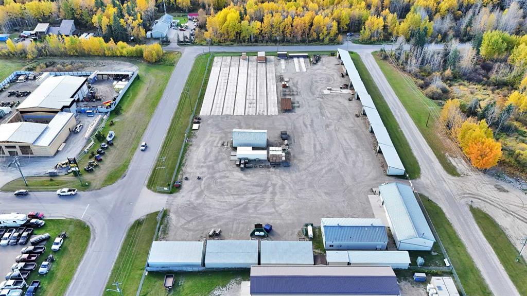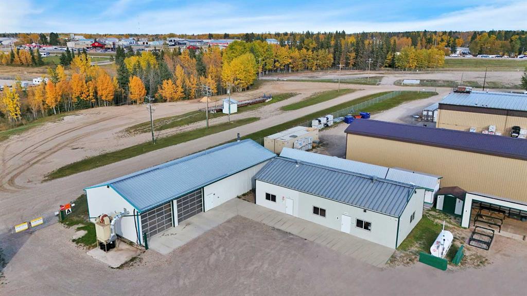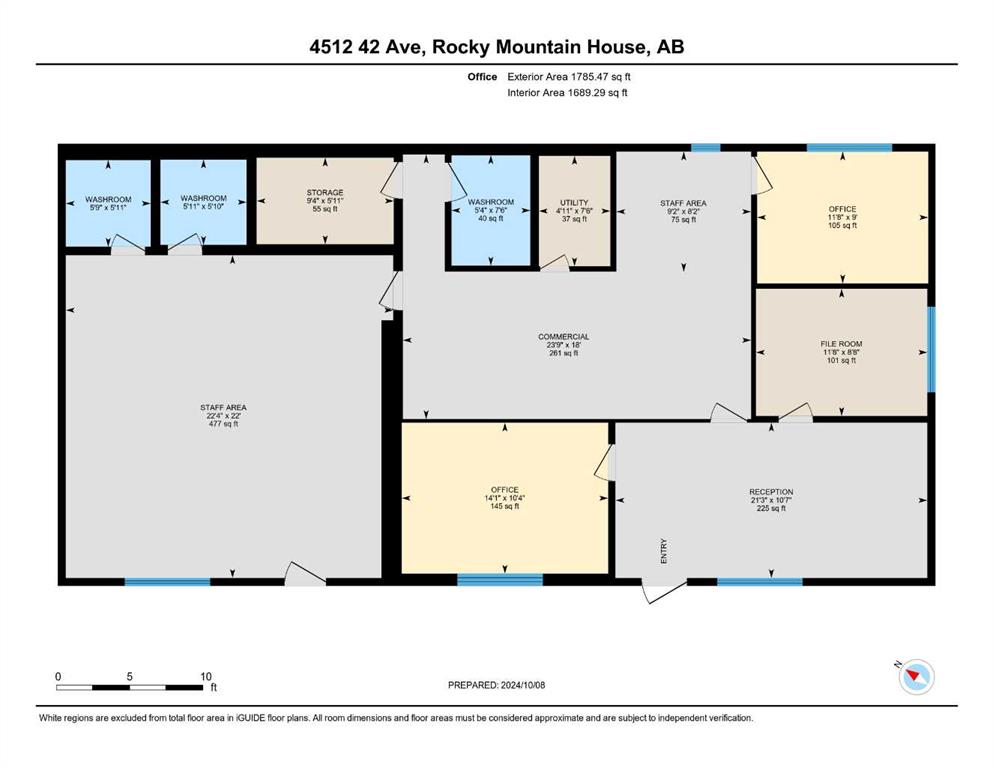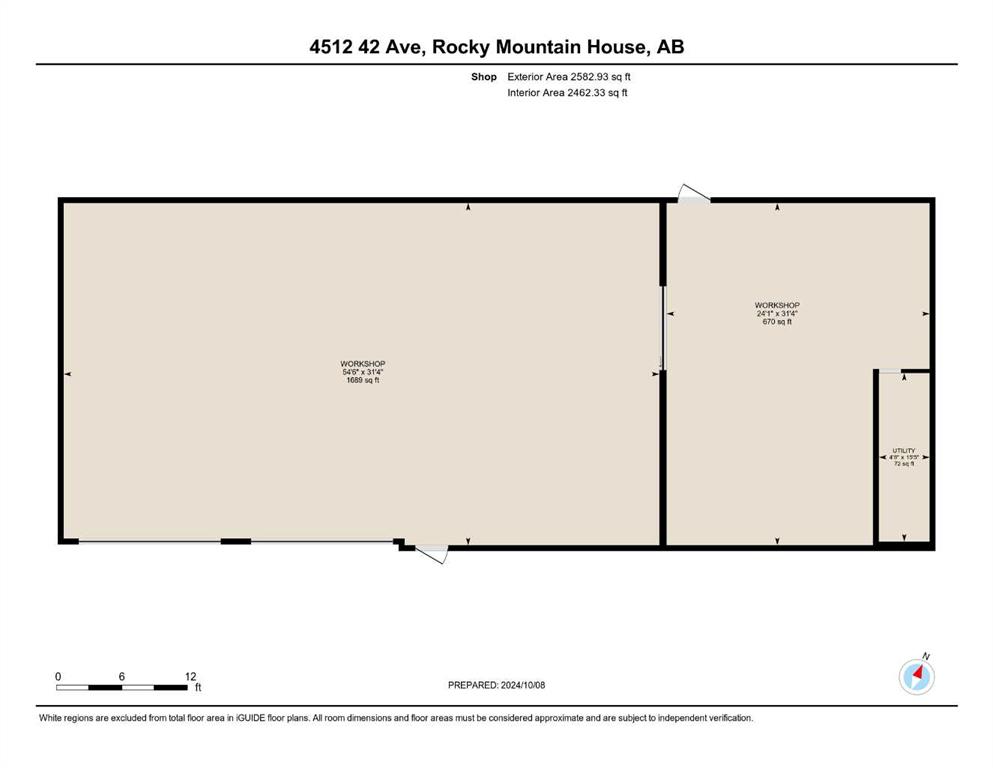

4512 42 Avenue
Rocky Mountain House
Update on 2023-07-04 10:05:04 AM
$ 949,900
0
BEDROOMS
0 + 0
BATHROOMS
0
SQUARE FEET
1999
YEAR BUILT
3.64 acres, with land and buildings zoned General Industrial District in Rocky Mountain House, AB. The property is perimter fenced with chain link fencing and gates. This parcel has been most recently used as a manufacturing location for high quality rig and access mats. Very well maintained property offering an updated clean 1785.47 sqft office building featuring a reception area, private offices a lunch / locker room, bathroom(s) and storage spaces this building is hardwired with starlink for reliable internet. There is a 2582.93 sqft heated shop that is used for equipment storage and a heated workshop area, this building has approximately 12'4 height clearance. In addition to the 2 main buildings there are numerous 3 sided steal framed structures for welding and manufacturing (several jig buidings with power and welders). There are a totol of 19 +/- structures on the property with most of the buildings on the outside perimeter of the parcel keeping the yard accessible for equipment and storage. If you need more land there is an additional 3.83 acres also available for sale at 4414 42 Avenue RMH (MLS® A2172369). The combination of well-maintained office space and a large heated shop, along with additional structures for manufacturing, presents a great opportunity for expansion or establishing a business in the area.
| COMMUNITY | Rocky Mtn House |
| TYPE | Commercial |
| STYLE | |
| YEAR BUILT | 1999 |
| SQUARE FOOTAGE |
| BEDROOMS | |
| BATHROOMS | |
| BASEMENT | |
| FEATURES |
| GARAGE | No |
| PARKING | |
| ROOF | |
| LOT SQFT | 0 |
| ROOMS | DIMENSIONS (m) | LEVEL |
|---|---|---|
| Master Bedroom | ||
| Second Bedroom | ||
| Third Bedroom | ||
| Dining Room | ||
| Family Room | ||
| Kitchen | ||
| Living Room |
INTERIOR
Baseboard, Electric, Overhead Heater(s), Propane,
EXTERIOR
Broker
RE/MAX real estate central alberta
Agent

